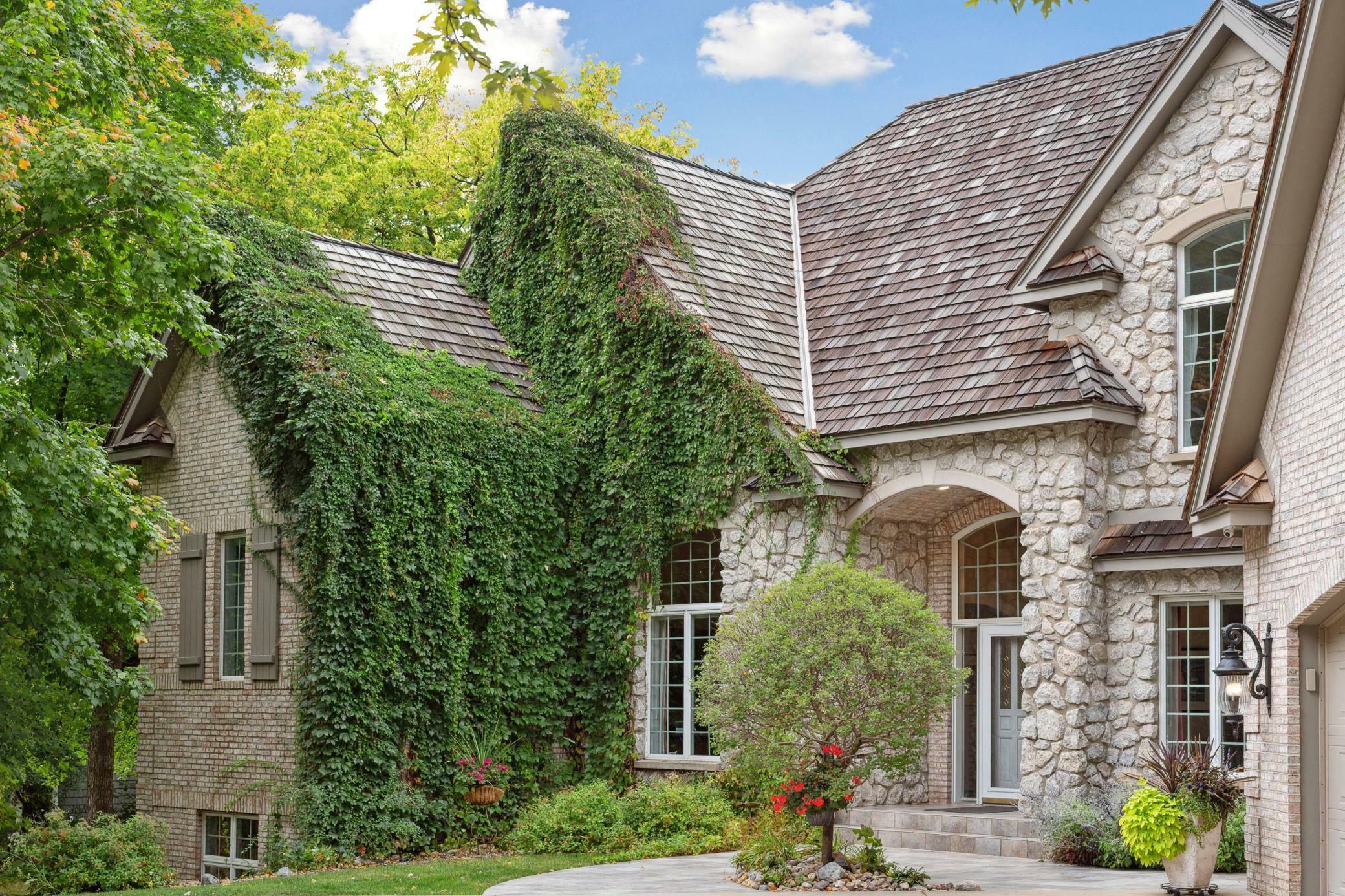
Listing Courtesy of:  NORTHSTAR MLS / Coldwell Banker Realty / Christine "Christy" Kowalzek - Contact: 612-619-1910
NORTHSTAR MLS / Coldwell Banker Realty / Christine "Christy" Kowalzek - Contact: 612-619-1910
 NORTHSTAR MLS / Coldwell Banker Realty / Christine "Christy" Kowalzek - Contact: 612-619-1910
NORTHSTAR MLS / Coldwell Banker Realty / Christine "Christy" Kowalzek - Contact: 612-619-1910 10836 Indian Beach Road Spicer, MN 56288
Sold (230 Days)
$2,030,000
MLS #:
6452242
6452242
Taxes
$15,252(2023)
$15,252(2023)
Lot Size
0.42 acres
0.42 acres
Type
Single-Family Home
Single-Family Home
Year Built
1995
1995
Style
Two
Two
Views
West, North
West, North
School District
New London-Spicer
New London-Spicer
County
Kandiyohi County
Kandiyohi County
Listed By
Christine "Christy" Kowalzek, Coldwell Banker Realty, Contact: 612-619-1910
Bought with
Non-Rmls, Non-Mls
Non-Rmls, Non-Mls
Source
NORTHSTAR MLS
Last checked Mar 12 2025 at 4:13 AM GMT+0000
NORTHSTAR MLS
Last checked Mar 12 2025 at 4:13 AM GMT+0000
Bathroom Details
- Full Bathrooms: 3
- Half Bathroom: 1
Interior Features
- Dishwasher
- Cooktop
- Microwave
- Refrigerator
- Washer
- Dryer
- Disposal
- Humidifier
- Air-to-Air Exchanger
- Water Softener Owned
- Wall Oven
- Gas Water Heater
- Water Filtration System
- Trash Compactor
- Double Oven
- Wine Cooler
- Stainless Steel Appliances
- Energy Star Qualified Appliances
Subdivision
- Shoreline Heights
Lot Information
- Accessible Shoreline
- Tree Coverage - Medium
- Irregular Lot
Property Features
- Fireplace: Family Room
- Fireplace: Gas
- Fireplace: 3
- Fireplace: Two Sided
- Fireplace: Living Room
- Fireplace: Primary Bedroom
Heating and Cooling
- Boiler
- Fireplace(s)
- Radiant Floor
- Forced Air
- Zoned
- Dual
- Central Air
Basement Information
- Full
- Drain Tiled
- Concrete
- Daylight/Lookout Windows
- Block
- Storage Space
- Walkout
- Sump Pump
Homeowners Association Information
- Dues: $2000/Annually
Exterior Features
- Roof: Age 8 Years or Less
- Roof: Pitched
- Roof: Shake
- Roof: Wood
- Roof: Architecural Shingle
Utility Information
- Sewer: City Sewer/Connected
- Fuel: Natural Gas
Parking
- Garage Door Opener
- Floor Drain
- Electric
- Concrete
- Attached Garage
- Heated Garage
- Insulated Garage
- Finished Garage
Stories
- 2
Living Area
- 5,356 sqft
Additional Information: Northwest Twin Cities | 612-619-1910
Disclaimer: The data relating to real estate for sale on this web site comes in part from the Broker Reciprocity SM Program of the Regional Multiple Listing Service of Minnesota, Inc. Real estate listings held by brokerage firms other than Minnesota Metro are marked with the Broker Reciprocity SM logo or the Broker Reciprocity SM thumbnail logo  and detailed information about them includes the name of the listing brokers.Listing broker has attempted to offer accurate data, but buyers are advised to confirm all items.© 2025 Regional Multiple Listing Service of Minnesota, Inc. All rights reserved.
and detailed information about them includes the name of the listing brokers.Listing broker has attempted to offer accurate data, but buyers are advised to confirm all items.© 2025 Regional Multiple Listing Service of Minnesota, Inc. All rights reserved.
 and detailed information about them includes the name of the listing brokers.Listing broker has attempted to offer accurate data, but buyers are advised to confirm all items.© 2025 Regional Multiple Listing Service of Minnesota, Inc. All rights reserved.
and detailed information about them includes the name of the listing brokers.Listing broker has attempted to offer accurate data, but buyers are advised to confirm all items.© 2025 Regional Multiple Listing Service of Minnesota, Inc. All rights reserved.



